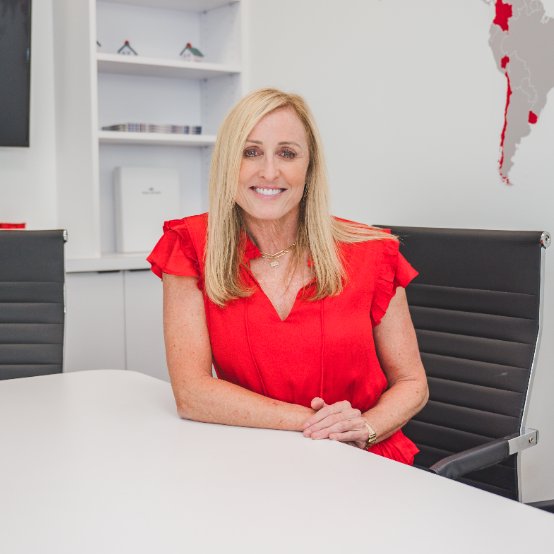$190,000
$199,900
5.0%For more information regarding the value of a property, please contact us for a free consultation.
721 ASHLEY LN Orlando, FL 32825
2 Beds
2 Baths
1,013 SqFt
Key Details
Sold Price $190,000
Property Type Single Family Home
Sub Type Single Family Residence
Listing Status Sold
Purchase Type For Sale
Square Footage 1,013 sqft
Price per Sqft $187
Subdivision Devonwood Unit 1A
MLS Listing ID S5015142
Sold Date 05/24/19
Bedrooms 2
Full Baths 2
HOA Fees $45/qua
HOA Y/N Yes
Annual Recurring Fee 540.0
Year Built 1985
Annual Tax Amount $944
Lot Size 5,227 Sqft
Acres 0.12
Lot Dimensions x
Property Sub-Type Single Family Residence
Property Description
A cozy and quaint 2 bedroom, 2 bathroom, 1 car garage, single family home with over 1,000 sq. ft. This home is perfect for first time buyers or for potential extra income. The upgraded kitchen offers cherry oak cabinets, granite counter tops, modern style tile flooring, and a sliding glass door access to the front patio. The large living room includes a wood burning fireplace, elegant lighting, and vaulted ceilings. A bonus room allows for the perfect area to entertain your friends and family members. Both bedrooms are great sizes that incorporates ceiling fans and ample amount of closet space. Enjoy the outdoors at the community swimming pool. Just minutes away from Valencia Community College, WWE Performance Center, Walmart Neighborhood Market, AdventHealth East Orlando, shopping centers, and all major roads. You don't want to miss this opportunity, call today to schedule your private showing!
Location
State FL
County Orange
Community Devonwood Unit 1A
Zoning P-D
Rooms
Other Rooms Attic, Florida Room, Inside Utility
Interior
Interior Features Cathedral Ceiling(s), Ceiling Fans(s), Living Room/Dining Room Combo, Vaulted Ceiling(s), Walk-In Closet(s), Window Treatments
Heating Central
Cooling Central Air
Flooring Carpet, Ceramic Tile, Laminate
Fireplaces Type Living Room, Wood Burning
Fireplace true
Appliance Dishwasher, Disposal, Range
Exterior
Exterior Feature Other
Garage Spaces 1.0
Community Features Pool
Utilities Available Cable Available, Sprinkler Recycled
Amenities Available Pool
Roof Type Shingle
Porch Covered, Deck, Patio, Porch
Attached Garage true
Garage true
Private Pool No
Building
Lot Description In County, Paved
Entry Level One
Foundation Slab
Lot Size Range Up to 10,889 Sq. Ft.
Sewer Public Sewer
Water Public
Architectural Style Ranch
Structure Type Wood Frame
New Construction false
Others
Pets Allowed Breed Restrictions
Senior Community No
Ownership Fee Simple
Monthly Total Fees $45
Acceptable Financing Cash, Conventional, FHA, VA Loan
Membership Fee Required Required
Listing Terms Cash, Conventional, FHA, VA Loan
Special Listing Condition None
Read Less
Want to know what your home might be worth? Contact us for a FREE valuation!

LaVonne Rembert
lavonne.rembert@engelvoelkers.comOur team is ready to help you sell your home for the highest possible price ASAP

© 2025 My Florida Regional MLS DBA Stellar MLS. All Rights Reserved.
Bought with KELLER WILLIAMS CLASSIC II
LaVonne Rembert
GET MORE INFORMATION





